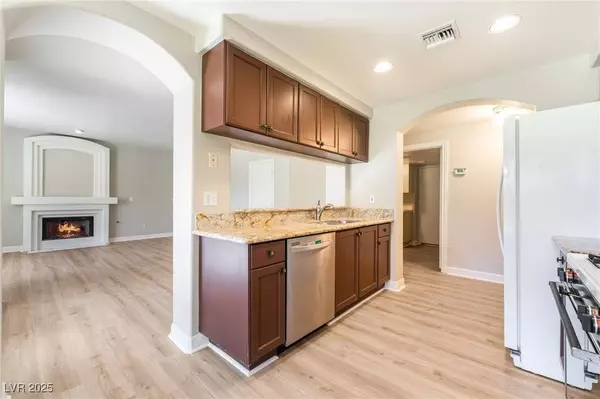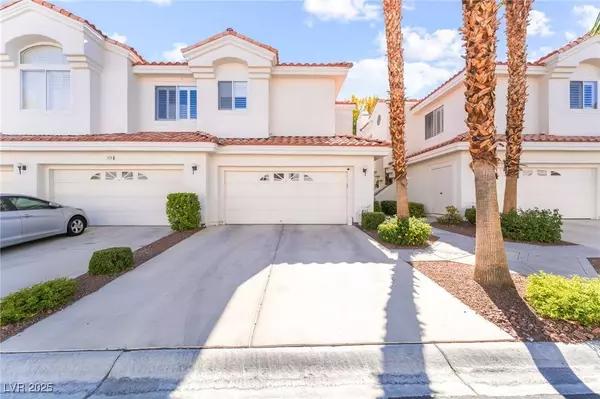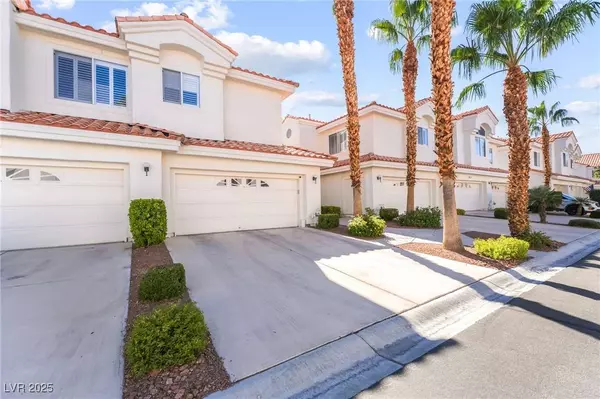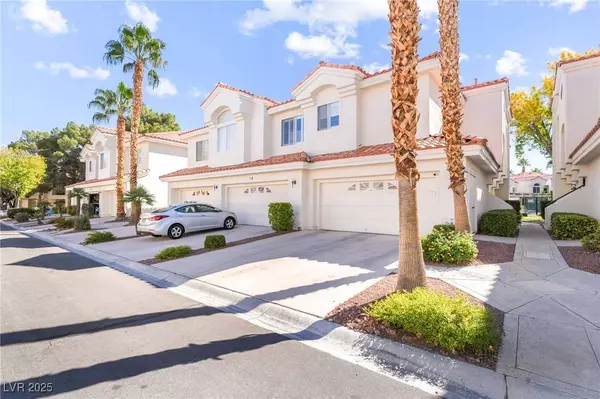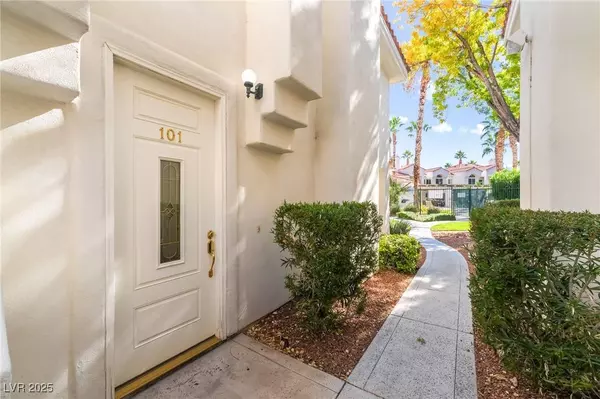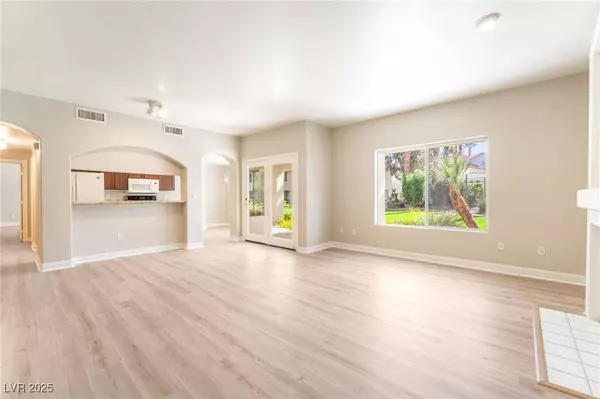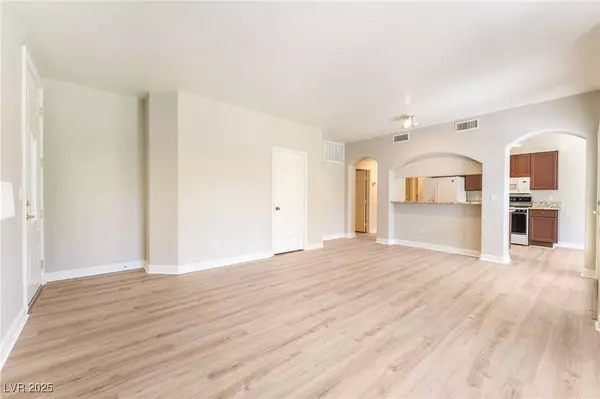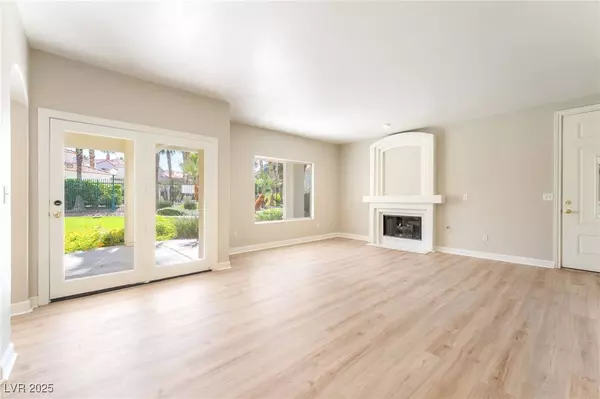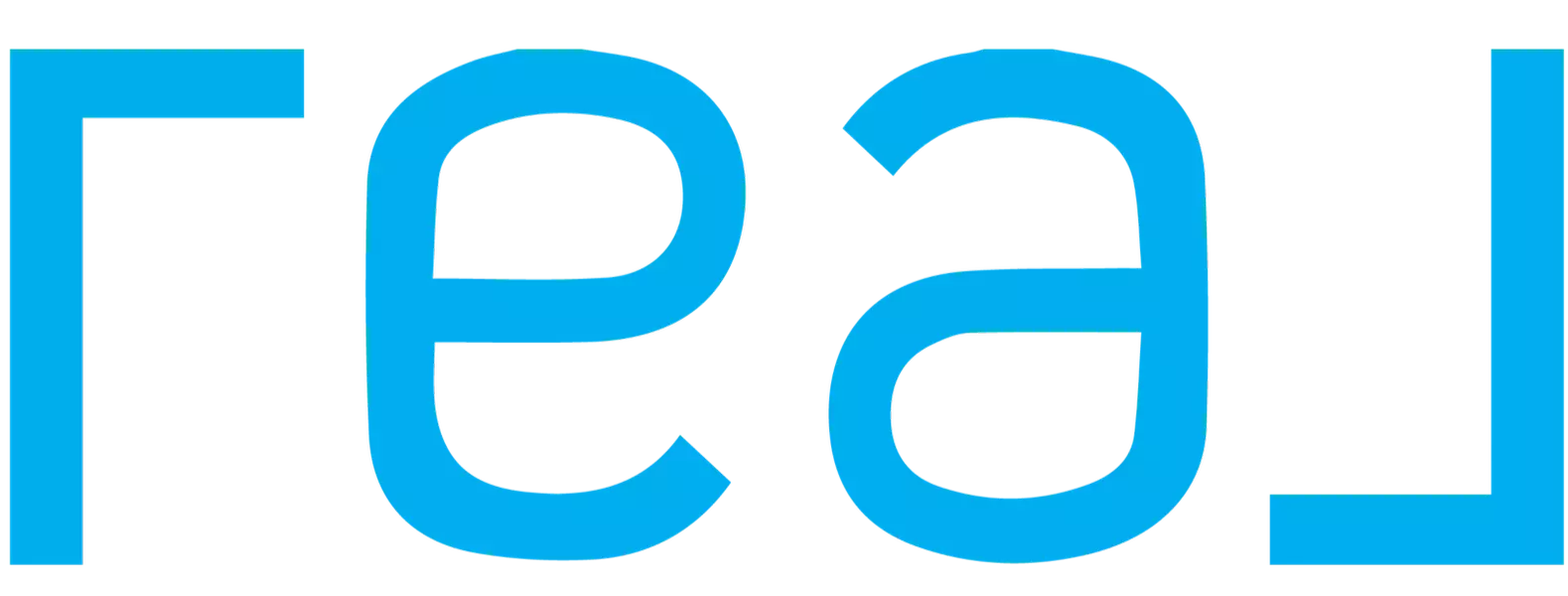
GALLERY
PROPERTY DETAIL
Key Details
Property Type Condo
Sub Type Condominium
Listing Status Active
Purchase Type For Sale
Square Footage 1, 488 sqft
Price per Sqft $215
Subdivision Villas On The Green
MLS Listing ID 2730595
Style One Story
Bedrooms 2
Full Baths 2
Construction Status Resale
HOA Fees $680/mo
HOA Y/N Yes
Year Built 1990
Annual Tax Amount $1,471
Property Sub-Type Condominium
Location
State NV
County Clark
Zoning Single Family
Direction 95NW exit on West Ann Rd, (L) on Painted Sunrise. Through the gate, (L) on Painted Meadow, (L) on Harmony Green Dr, (R) onto Valley Green Dr home is on the (R). Enjoy!
Building
Lot Description Desert Landscaping, Greenbelt, Sprinklers In Front, Landscaped, No Rear Neighbors, < 1/4 Acre
Faces North
Story 1
Sewer Public Sewer
Water Public
Construction Status Resale
Interior
Interior Features Ceiling Fan(s), Pot Rack, Window Treatments
Heating Central, Gas
Cooling Central Air, Electric
Flooring Carpet, Ceramic Tile, Laminate
Fireplaces Number 1
Fireplaces Type Family Room, Gas
Furnishings Unfurnished
Fireplace Yes
Window Features Blinds,Double Pane Windows
Appliance Dryer, Disposal, Gas Range, Microwave, Refrigerator, Washer
Laundry Gas Dryer Hookup, Main Level, Laundry Room
Exterior
Exterior Feature Balcony, Patio
Parking Features Attached, Finished Garage, Garage, Garage Door Opener, Inside Entrance, Private, Guest
Garage Spaces 2.0
Fence Block, Back Yard
Pool Association
Utilities Available Underground Utilities
Amenities Available Clubhouse, Gated, Pickleball, Park, Pool, Racquetball, Guard, Storage, Tennis Court(s)
Water Access Desc Public
Roof Type Tile
Porch Balcony, Covered, Patio
Garage Yes
Private Pool No
Schools
Elementary Schools Allen, Dean La Mar, Allen, Dean La Mar
Middle Schools Leavitt Justice Myron E
High Schools Centennial
Others
HOA Name Painted Desert
HOA Fee Include Association Management,Maintenance Grounds,Recreation Facilities,Security
Senior Community No
Tax ID 125-33-513-079
Ownership Condominium
Security Features Gated Community
Acceptable Financing Cash, Conventional, FHA, VA Loan
Listing Terms Cash, Conventional, FHA, VA Loan
Virtual Tour https://www.propertypanorama.com/instaview/las/2730595
SIMILAR HOMES FOR SALE
Check for similar Condos at price around $320,000 in Las Vegas,NV
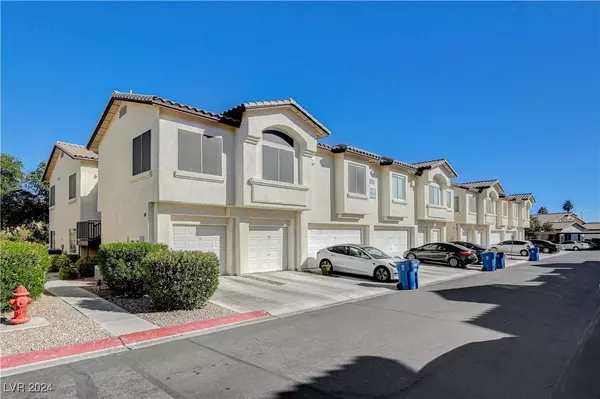
Active
$280,000
4810 Black Bear RD #202, Las Vegas, NV 89149
Listed by Alcira Arellano of United Realty Group2 Beds 2 Baths 1,186 SqFt
Active
$325,000
4811 Black Bear RD #201, Las Vegas, NV 89149
Listed by James W. Friedrich of Scofield Group, LLC2 Beds 2 Baths 1,186 SqFt
Active
$289,000
6955 DURANGO DR #3092, Las Vegas, NV 89149
Listed by Michael Owens of BHHS Nevada Properties2 Beds 2 Baths 930 SqFt
CONTACT


