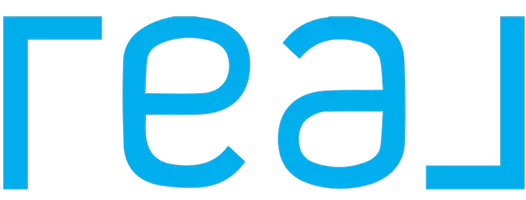4 Beds
3 Baths
2,288 SqFt
4 Beds
3 Baths
2,288 SqFt
Key Details
Property Type Single Family Home
Sub Type Single Family Residence
Listing Status Active
Purchase Type For Sale
Square Footage 2,288 sqft
Price per Sqft $268
Subdivision Starlight Hacienda 2
MLS Listing ID 2687361
Style One Story
Bedrooms 4
Full Baths 2
Three Quarter Bath 1
Construction Status Resale
HOA Y/N No
Year Built 1996
Annual Tax Amount $2,879
Lot Size 7,405 Sqft
Acres 0.17
Property Sub-Type Single Family Residence
Property Description
Enjoy vaulted ceilings & ceiling fans throughout, w/hard-wired landscape lighting, a dining room fireplace, granite countertops, solar screens, a new water heater, & updated kitchen. Unwind in a private backyard oasis, featuring a built-in grill, fridge, w/mature palms & landscaping, & a heated pool/spa.
Situated on a quiet cul-de-sac, perfect for families as it is walking distance to public elementary, middle & high schools, and a 15 minute car ride to top private schools, including Gorman, Faith, Challenger, & Merryhill.
The home is a short drive to the airport, Allegiant Stadium & T-Mobile Arena, & Downtown Summerlin. While being conveniently located near Spring Valley Hospital, only minutes from the 215 & I-15.
Price includes all stainless steel appliances, alarm system, w/pool equipment & storage.
Location
State NV
County Clark
Zoning Single Family
Direction From Rainbow & Hacienda, go east on Hacienda. To second right is Sharon Marie Ct, just past Spring Valley Hospital. Between Rainbow and Torrey Pines. Middle of the cul-de-sac.
Interior
Interior Features Ceiling Fan(s), Primary Downstairs, Window Treatments
Heating Central, Gas
Cooling Central Air, Electric
Flooring Carpet, Ceramic Tile
Fireplaces Number 1
Fireplaces Type Family Room, Gas
Furnishings Unfurnished
Fireplace Yes
Window Features Blinds,Double Pane Windows,Window Treatments
Appliance Built-In Gas Oven, Dryer, Gas Cooktop, Disposal, Microwave, Refrigerator, Washer
Laundry Gas Dryer Hookup, Main Level, Laundry Room
Exterior
Exterior Feature Private Yard, Sprinkler/Irrigation
Parking Features Attached, Exterior Access Door, Finished Garage, Garage, Garage Door Opener, Inside Entrance, Private
Garage Spaces 3.0
Fence Block, Back Yard, Stucco Wall
Pool Gas Heat, Heated, In Ground, Private
Utilities Available Cable Available, Underground Utilities
Amenities Available None
Water Access Desc Public
Roof Type Tile
Garage Yes
Private Pool Yes
Building
Lot Description Drip Irrigation/Bubblers, Desert Landscaping, Sprinklers In Front, Landscaped, < 1/4 Acre
Faces West
Story 1
Sewer Public Sewer
Water Public
Construction Status Resale
Schools
Elementary Schools Earl, Marion B., Earl, Marion B.
Middle Schools Sawyer Grant
High Schools Durango
Others
Senior Community No
Tax ID 163-26-312-014
Security Features Security System Owned
Acceptable Financing Cash, Conventional, FHA, VA Loan
Listing Terms Cash, Conventional, FHA, VA Loan
Virtual Tour https://www.propertypanorama.com/instaview/las/2687361

"My job is to find and attract mastery-based agents to the office, protect the culture, and make sure everyone is happy! "






