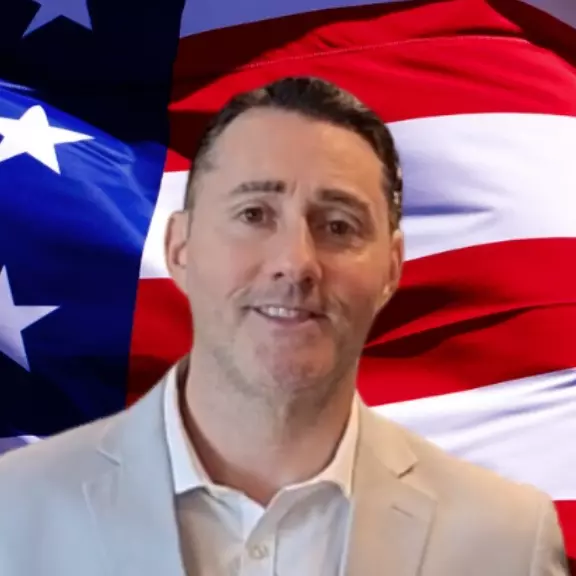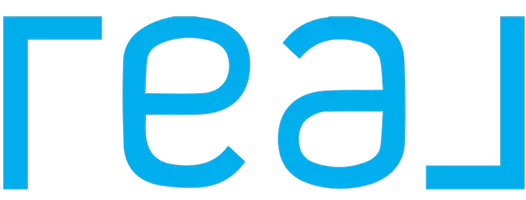$485,000
$469,900
3.2%For more information regarding the value of a property, please contact us for a free consultation.
3 Beds
2 Baths
1,768 SqFt
SOLD DATE : 07/21/2022
Key Details
Sold Price $485,000
Property Type Single Family Home
Sub Type Single Family Residence
Listing Status Sold
Purchase Type For Sale
Square Footage 1,768 sqft
Price per Sqft $274
Subdivision Nelson Ranch
MLS Listing ID 2406461
Sold Date 07/21/22
Style One Story
Bedrooms 3
Full Baths 2
Construction Status Good Condition,Resale
HOA Y/N Yes
Year Built 2007
Annual Tax Amount $2,020
Lot Size 6,098 Sqft
Acres 0.14
Property Sub-Type Single Family Residence
Property Description
Beautiful single story home with 3 bedrooms, 2 bathrooms, vaulted ceilngs, diagonally installed tile floors in all common areas. The bedrooms are large & the primary bedroom is large w/large walk-in closet, a primary bathroom as double sinks, separate tub & shower. The kitchen has area for breakfast table, island & pantry. There is a formal dining room & large great room. The backyard has a large covered area w/freshly finished cool decking, an amazing pool perfect for laps. Easy to maintain landscaping in the front & rear. The home has been barely lived in, used as a vacation home since being built, & professionally maintained on a monthly basis. The home is located in the wonderful Waterfall Community just north of Aliante & is located next to Tule Springs National Park. Waterfall has 4 community parks and a community pool with recreational services. Near Nellis AFB and Creech AFB, we welcome VA loans! This home will not disappoint the pickiest buyers. Open Hoiuse 6/18/22.
Location
State NV
County Clark County
Community Pool
Zoning Single Family
Direction NORTH ON ALIANTE FROM 215N, WEST ON MIDNIGHT FALLS, LEFT AT ISABEL GATE, PROPERTY ON THE CONER PAST THE GATE.
Interior
Interior Features Bedroom on Main Level, Ceiling Fan(s), Primary Downstairs
Heating Central, Electric
Cooling Central Air, Electric
Flooring Carpet, Ceramic Tile, Tile
Furnishings Unfurnished
Fireplace No
Window Features Blinds,Double Pane Windows,Low-Emissivity Windows
Appliance Dishwasher, Disposal, Gas Range, Gas Water Heater, Microwave
Laundry Gas Dryer Hookup, Main Level, Laundry Room
Exterior
Exterior Feature Patio, Private Yard, Sprinkler/Irrigation
Parking Features Attached, Finished Garage, Garage, Garage Door Opener, Inside Entrance
Garage Spaces 2.0
Fence Block, Back Yard
Pool In Ground, Private, Community
Community Features Pool
Utilities Available Electricity Available
Amenities Available Clubhouse, Dog Park, Gated, Playground, Park, Pool, Spa/Hot Tub
Water Access Desc Public
Roof Type Tile
Porch Covered, Patio
Garage Yes
Private Pool Yes
Building
Lot Description Corner Lot, Drip Irrigation/Bubblers, Desert Landscaping, Sprinklers In Rear, Sprinklers In Front, Landscaped, Rocks, < 1/4 Acre
Faces East
Sewer Public Sewer
Water Public
Construction Status Good Condition,Resale
Schools
Elementary Schools Triggs, Vincent, Triggs, Vincent
Middle Schools Saville Anthony
High Schools Shadow Ridge
Others
HOA Name Waterfall HOA
HOA Fee Include Association Management,Common Areas,Recreation Facilities,Taxes
Senior Community No
Tax ID 124-07-811-070
Ownership Single Family Residential
Security Features Security System Owned,Gated Community
Acceptable Financing Cash, Conventional, FHA, VA Loan
Listing Terms Cash, Conventional, FHA, VA Loan
Financing VA
Read Less Info
Want to know what your home might be worth? Contact us for a FREE valuation!

Our team is ready to help you sell your home for the highest possible price ASAP

Copyright 2025 of the Las Vegas REALTORS®. All rights reserved.
Bought with Faith Harmer Urban Nest Realty
"My job is to find and attract mastery-based agents to the office, protect the culture, and make sure everyone is happy! "

