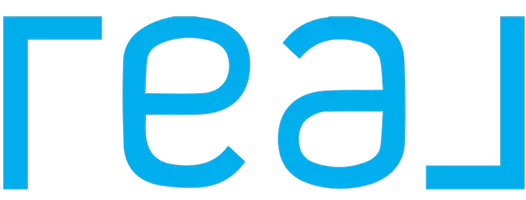$1,150,000
$1,150,000
For more information regarding the value of a property, please contact us for a free consultation.
4 Beds
3 Baths
3,019 SqFt
SOLD DATE : 01/19/2022
Key Details
Sold Price $1,150,000
Property Type Single Family Home
Sub Type Single Family Residence
Listing Status Sold
Purchase Type For Sale
Square Footage 3,019 sqft
Price per Sqft $380
Subdivision Rainbow Canyon
MLS Listing ID 2328206
Sold Date 01/19/22
Style Three Story
Bedrooms 4
Full Baths 1
Three Quarter Bath 2
Construction Status Excellent,Resale
HOA Y/N No
Year Built 2009
Annual Tax Amount $4,772
Lot Size 0.270 Acres
Acres 0.27
Property Sub-Type Single Family Residence
Property Description
Stunning retreat cabin located in Mount Charleston only 45 min from the Las Vegas Valley. This 3 story ultra chic cabin boasts 3000+ sq ft, vaulted ceilings with floods of natural light and views of the trees. 4 bedrooms and 3 sensational bathrooms with teak vanities, a oversized basement with private bedroom and bath that leads to a lower deck and private hot-tub, upstairs features a heavenly loft and the primary retreat with a balcony and spa like bathroom. The living room and kitchen on the main floor give an indoor/ outdoor feel with a spectacular extended Trex deck that carries you into the serenity and peacefulness of the outdoors that surrounds you. This unique gem in the sub-division of Rainbow is MOVE IN READY with a large garage that was completed 2021 and a 10 hole putting green. COME SEE THIS DREAM HOME TODAY!
Location
State NV
County Clark County
Zoning Single Family
Direction 95 NORTH TO HWY 157 (MT CHARLESTON TURN OFF) LEFT TO RAINBOW CANYON, LEFT ON RAINBOW CANYON, RIGHT ON WHITE FIR, LEFT ON ALPINE WAY PAST MONT BLANC. HOME IS ON LEFT
Interior
Interior Features Bedroom on Main Level
Heating Central, Electric
Cooling Central Air, Electric
Flooring Laminate
Fireplaces Number 1
Fireplaces Type Family Room, Wood Burning
Furnishings Partially
Fireplace Yes
Window Features Drapes
Appliance Electric Range, Disposal, Refrigerator
Laundry Electric Dryer Hookup, Laundry Room
Exterior
Exterior Feature Deck, Exterior Steps, Porch, Patio, Private Yard
Parking Features Detached, Exterior Access Door, Garage, Golf Cart Garage, Workshop in Garage
Garage Spaces 1.0
Fence None
Utilities Available Cable Available, Electricity Available, Septic Available
Amenities Available None
View Y/N Yes
Water Access Desc Public
View Mountain(s)
Roof Type Metal,Pitched
Porch Covered, Deck, Patio, Porch
Garage Yes
Private Pool No
Building
Lot Description 1/4 to 1 Acre Lot, Synthetic Grass
Faces North
Sewer Septic Tank
Water Public
Construction Status Excellent,Resale
Schools
Elementary Schools Lundy Earl, Lundy Earl
Middle Schools Indian Springs
High Schools Indian Springs
Others
Senior Community No
Tax ID 128-31-210-038
Acceptable Financing Cash, Conventional
Listing Terms Cash, Conventional
Financing Cash
Read Less Info
Want to know what your home might be worth? Contact us for a FREE valuation!

Our team is ready to help you sell your home for the highest possible price ASAP

Copyright 2025 of the Las Vegas REALTORS®. All rights reserved.
Bought with Lavert O Benefield eXp Realty
"My job is to find and attract mastery-based agents to the office, protect the culture, and make sure everyone is happy! "






