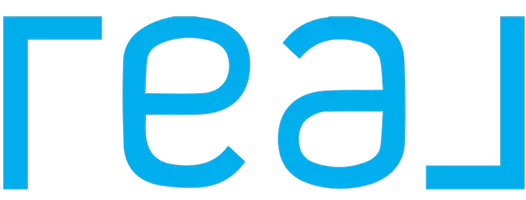$390,000
$385,000
1.3%For more information regarding the value of a property, please contact us for a free consultation.
3 Beds
2 Baths
1,311 SqFt
SOLD DATE : 10/31/2023
Key Details
Sold Price $390,000
Property Type Single Family Home
Sub Type Single Family Residence
Listing Status Sold
Purchase Type For Sale
Square Footage 1,311 sqft
Price per Sqft $297
Subdivision Valley West
MLS Listing ID 2529021
Sold Date 10/31/23
Style One Story
Bedrooms 3
Full Baths 2
Construction Status Good Condition,Resale
HOA Y/N No
Year Built 1975
Annual Tax Amount $1,038
Lot Size 6,969 Sqft
Acres 0.16
Property Sub-Type Single Family Residence
Property Description
Absolutely No HOA Fees! This charming Charleston Heights residence boasts a recently revitalized swimming pool featuring fresh plaster, new tiles, and modern equipment. This single-story gem is a true standout! You'll be delighted by the top-tier kitchen, showcasing artisan-crafted custom cabinets that exude elegance. Situated on a spacious corner lot, the property benefits from lush, well-established landscaping that lends an inviting ambiance. There's potential for a fourth bedroom, and the convenient 2-car garage offers ample parking and storage. The HVAC system was replaced a few years ago. The exterior has been tastefully repainted recently, enhancing the home's curb appeal. Notably, the kitchen island is equipped with casters, allowing for flexible positioning within the kitchen – a stylish and practical feature. Plus, enjoy the cozy ambiance of a wood-burning fireplace. Say goodbye to HOA restrictions – this property offers the freedom you desire!
Location
State NV
County Clark
Zoning Single Family
Direction Valley View and Alta
Interior
Interior Features Bedroom on Main Level, Ceiling Fan(s), Primary Downstairs, Window Treatments
Heating Central, Gas
Cooling Central Air, Electric
Flooring Tile
Fireplaces Number 1
Fireplaces Type Great Room, Wood Burning
Furnishings Unfurnished
Fireplace Yes
Window Features Blinds,Window Treatments
Appliance Dryer, Disposal, Gas Range, Microwave, Refrigerator, Washer
Laundry Electric Dryer Hookup, Gas Dryer Hookup, In Garage
Exterior
Exterior Feature Patio, Private Yard, Sprinkler/Irrigation
Parking Features Attached, Garage
Garage Spaces 2.0
Fence Block, Back Yard
Pool In Ground, Private
Utilities Available Cable Available
Amenities Available None
Water Access Desc Public
Roof Type Composition,Shingle
Porch Covered, Patio
Garage Yes
Private Pool Yes
Building
Lot Description Drip Irrigation/Bubblers, Desert Landscaping, Landscaped, < 1/4 Acre
Faces North
Sewer Public Sewer
Water Public
Construction Status Good Condition,Resale
Schools
Elementary Schools Griffith, Griffith
Middle Schools Hyde Park
High Schools Western
Others
Senior Community No
Tax ID 139-31-610-038
Acceptable Financing Cash, Conventional, FHA, VA Loan
Listing Terms Cash, Conventional, FHA, VA Loan
Financing FHA
Read Less Info
Want to know what your home might be worth? Contact us for a FREE valuation!

Our team is ready to help you sell your home for the highest possible price ASAP

Copyright 2025 of the Las Vegas REALTORS®. All rights reserved.
Bought with Giselle A Capdevila Signature Real Estate Group
"My job is to find and attract mastery-based agents to the office, protect the culture, and make sure everyone is happy! "






