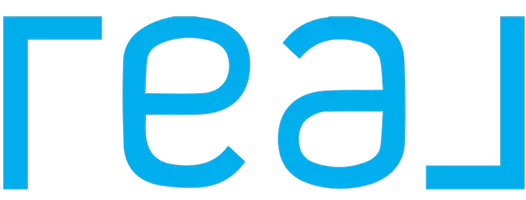$605,000
$605,000
For more information regarding the value of a property, please contact us for a free consultation.
4 Beds
3 Baths
2,549 SqFt
SOLD DATE : 07/03/2024
Key Details
Sold Price $605,000
Property Type Single Family Home
Sub Type Single Family Residence
Listing Status Sold
Purchase Type For Sale
Square Footage 2,549 sqft
Price per Sqft $237
Subdivision Nec Gibson Road & Horizon Ridge
MLS Listing ID 2544687
Sold Date 07/03/24
Style One Story
Bedrooms 4
Full Baths 2
Half Baths 1
Construction Status Excellent,Resale
HOA Y/N Yes
Year Built 2014
Annual Tax Amount $4,516
Lot Size 7,405 Sqft
Acres 0.17
Property Sub-Type Single Family Residence
Property Description
Highly desirable single story 4 bedroom + den in pristine Henderson neighborhood. Enjoy the open floor plan with oversized great-room & lots of natural light. Chef's kitchen with granite counters, spacious island with breakfast bar seating, walk-in pantry, all stainless steel GE appliances, and 5 burner stovetop with new grates & caps. Private primary retreat with ensuite bathroom with separate tub and Piedrafina walk-in shower with glass enclosure, dual sinks, and walk-in closet. Beautiful low maintenance desert landscaping and trees with covered back patio, plus paver driveway & entryway. Oversized lot with space between you and your neighbors for privacy. The home has been meticulously cared for by one owner and no pets! Oversized den that could be your bedroom/office/theater room or potential 5th bedroom! Completely move-in ready! Neighborhood park, playground, enclosed dog park, horseshoe area and walking paths. Close to restaurants, stores, and 215 freeway access!
Location
State NV
County Clark County
Zoning Single Family
Direction From 215 Beltway East: Exit Stephanie head south. Turn Left on Horizon Ridge. Turn Left on Gibson. Turn Left on Piedmont Alps St. Right on McKinley View Ave.
Interior
Interior Features Bedroom on Main Level, Primary Downstairs, None
Heating Central, Gas
Cooling Central Air, Electric
Flooring Carpet, Linoleum, Vinyl
Furnishings Unfurnished
Fireplace No
Window Features Double Pane Windows,Low-Emissivity Windows
Appliance Built-In Gas Oven, Dishwasher, Gas Cooktop, Disposal, Refrigerator
Laundry Gas Dryer Hookup, Main Level, Laundry Room
Exterior
Exterior Feature Courtyard, Porch, Patio, Private Yard
Parking Features Attached, Garage, Garage Door Opener, Inside Entrance
Garage Spaces 2.0
Fence Block, Back Yard
Utilities Available Underground Utilities
Amenities Available Dog Park, Playground
View Y/N Yes
Water Access Desc Public
View Mountain(s)
Roof Type Pitched,Tile
Street Surface Paved
Porch Covered, Patio, Porch
Garage Yes
Private Pool No
Building
Lot Description Desert Landscaping, Landscaped, < 1/4 Acre
Faces East
Sewer Public Sewer
Water Public
Construction Status Excellent,Resale
Schools
Elementary Schools Newton, Ulis, Newton, Ulis
Middle Schools Mannion Jack & Terry
High Schools Foothill
Others
HOA Name Terra West
HOA Fee Include None
Senior Community No
Tax ID 178-23-215-029
Acceptable Financing Cash, Conventional, FHA, VA Loan
Listing Terms Cash, Conventional, FHA, VA Loan
Financing Conventional
Read Less Info
Want to know what your home might be worth? Contact us for a FREE valuation!

Our team is ready to help you sell your home for the highest possible price ASAP

Copyright 2025 of the Las Vegas REALTORS®. All rights reserved.
Bought with Valerie S. Peterson eXp Realty
"My job is to find and attract mastery-based agents to the office, protect the culture, and make sure everyone is happy! "

