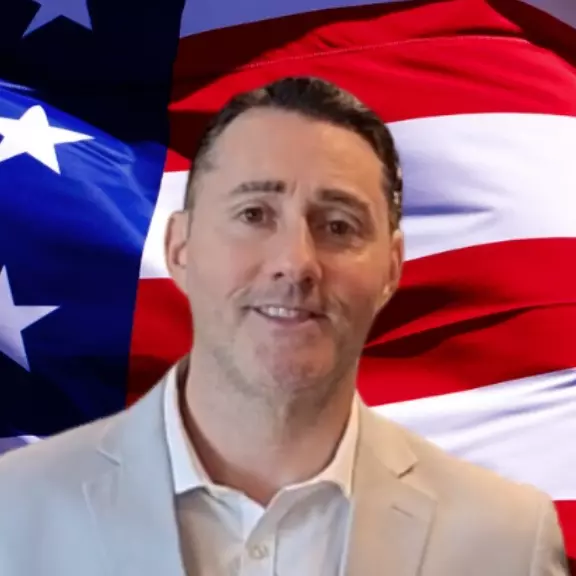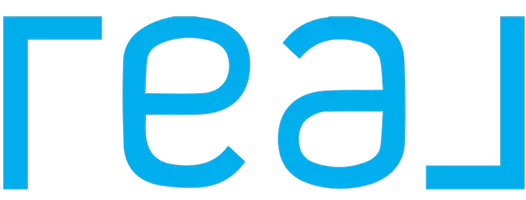$485,000
$475,000
2.1%For more information regarding the value of a property, please contact us for a free consultation.
4 Beds
2 Baths
1,895 SqFt
SOLD DATE : 07/29/2024
Key Details
Sold Price $485,000
Property Type Single Family Home
Sub Type Single Family Residence
Listing Status Sold
Purchase Type For Sale
Square Footage 1,895 sqft
Price per Sqft $255
Subdivision Charleston Rainbow
MLS Listing ID 2593288
Sold Date 07/29/24
Style Two Story
Bedrooms 4
Full Baths 1
Three Quarter Bath 1
Construction Status Excellent,Resale
HOA Y/N No
Year Built 1977
Annual Tax Amount $1,518
Lot Size 6,534 Sqft
Acres 0.15
Property Sub-Type Single Family Residence
Property Description
Newly Renovated Pool Property under 500k! New LVP flooring throughout, New paint T/O, Upgraded Kitchen! All new bathrooms, light fixtures, plumbing fixtures, and exterior paint. Interior design is modern with Brush Nickel fixtures and beautiful white quartz countertops in the Kitchen, and both bathrooms. Plenty of room for trees, garden, etc. Make this yard your own desert oasis with a large deep pool and diving board. One AC unit was replaced around 2023 and the other is also a newer unit. There is large yard with Gated RV Parking and 2 gates for easy back yard access. Dimmer switches and plush upgraded new carpet throughout. The home also features Double French Doors, out to the covered patio and pool. This home is like new inside and out!
Location
State NV
County Clark County
Zoning Single Family
Direction FROM 95/ N BUFFALO, SOUTH ON BUFFALO, RIGHT ON PEACOCK AVE, LEFT ON PEACOCK CT, HOME IS ON LEFT.
Rooms
Other Rooms Shed(s)
Interior
Interior Features Bedroom on Main Level, Ceiling Fan(s), Primary Downstairs, Window Treatments
Heating Central, Gas, Wood
Cooling Central Air, Electric, 2 Units
Flooring Luxury Vinyl, Luxury VinylPlank
Fireplaces Number 1
Fireplaces Type Family Room, Wood Burning
Furnishings Unfurnished
Fireplace Yes
Window Features Blinds,Window Treatments
Appliance Built-In Gas Oven, Gas Cooktop, Disposal, Gas Range, Microwave, Refrigerator
Laundry Gas Dryer Hookup, In Garage, Main Level
Exterior
Exterior Feature Patio, Private Yard, Shed
Parking Features Attached, Garage, RV Gated, RV Access/Parking
Garage Spaces 2.0
Fence Block, Back Yard, Wood
Pool In Ground, Private
Amenities Available None
Water Access Desc Public
Roof Type Asphalt
Porch Covered, Patio
Garage Yes
Private Pool Yes
Building
Lot Description Desert Landscaping, Landscaped, < 1/4 Acre
Faces North
Sewer Public Sewer
Water Public
Additional Building Shed(s)
Construction Status Excellent,Resale
Schools
Elementary Schools Smith, Helen M., Smith, Helen M.
Middle Schools Johnson Walter
High Schools Bonanza
Others
Senior Community No
Tax ID 138-33-813-012
Ownership Single Family Residential
Acceptable Financing Cash, Conventional, FHA, VA Loan
Listing Terms Cash, Conventional, FHA, VA Loan
Financing FHA
Read Less Info
Want to know what your home might be worth? Contact us for a FREE valuation!

Our team is ready to help you sell your home for the highest possible price ASAP

Copyright 2025 of the Las Vegas REALTORS®. All rights reserved.
Bought with Albert E. White Lyons Share Real Estate
"My job is to find and attract mastery-based agents to the office, protect the culture, and make sure everyone is happy! "

