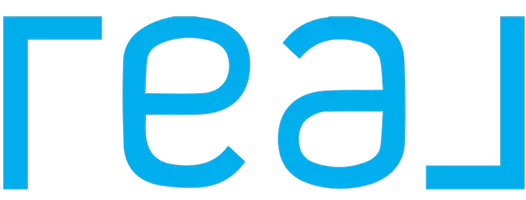$500,000
$500,000
For more information regarding the value of a property, please contact us for a free consultation.
3 Beds
2 Baths
1,958 SqFt
SOLD DATE : 10/24/2024
Key Details
Sold Price $500,000
Property Type Single Family Home
Sub Type Single Family Residence
Listing Status Sold
Purchase Type For Sale
Square Footage 1,958 sqft
Price per Sqft $255
Subdivision Starlight Hacienda 2
MLS Listing ID 2606456
Sold Date 10/24/24
Style One Story
Bedrooms 3
Full Baths 2
Construction Status Good Condition,Resale
HOA Y/N No
Year Built 1996
Annual Tax Amount $2,440
Lot Size 7,840 Sqft
Acres 0.18
Property Sub-Type Single Family Residence
Property Description
No HOA! Discover endless possibilities with this versatile home featuring two spacious living areas that can be tailored to your lifestyle. Enjoy year-round comfort with ceiling fans throughout, and cozy up by the fireplace during colder months. The open-concept kitchen, complete with a breakfast bar, seamlessly flows into the family room, making it perfect for easy entertaining. The primary bedroom is a true retreat, boasting vaulted ceilings, a ceiling fan, double door entry, and direct access to the backyard. Step into the luxurious en suite and you'll find double sinks, a Roman bath, a separate shower with grab bars, and a roomy walk-in closet with built-in shelves. This home also includes two additional large bedrooms, a 3-car garage (currently converted), a covered patio, and so much more. Don't miss the chance to make this stunning property your own. Schedule a tour today!
Location
State NV
County Clark
Zoning Single Family
Direction From Rainbow & 215, exit north on Rainbow Blvd, turn right on Hacienda Ave, then right on Sharon Marie Ct. The house is the second to last on the left side.
Interior
Interior Features Bedroom on Main Level, Ceiling Fan(s), Primary Downstairs
Heating Central, Gas
Cooling Central Air, Electric
Flooring Carpet, Tile
Fireplaces Number 1
Fireplaces Type Gas, Living Room
Furnishings Unfurnished
Fireplace Yes
Window Features Blinds,Drapes
Appliance Dryer, Dishwasher, Disposal, Gas Range, Refrigerator, Washer
Laundry Gas Dryer Hookup, Laundry Room
Exterior
Exterior Feature Patio
Parking Features Attached, Garage, Private
Garage Spaces 3.0
Fence Back Yard, Stucco Wall
Utilities Available Cable Available
Amenities Available None
Water Access Desc Public
Roof Type Tile
Porch Covered, Patio
Garage Yes
Private Pool No
Building
Lot Description Back Yard, Desert Landscaping, Landscaped, < 1/4 Acre
Faces West
Story 1
Sewer Public Sewer
Water Public
Construction Status Good Condition,Resale
Schools
Elementary Schools Earl, Marion B., Earl, Marion B.
Middle Schools Sawyer Grant
High Schools Durango
Others
Senior Community No
Tax ID 163-26-312-011
Acceptable Financing Cash, Conventional, FHA, VA Loan
Listing Terms Cash, Conventional, FHA, VA Loan
Financing Conventional
Read Less Info
Want to know what your home might be worth? Contact us for a FREE valuation!

Our team is ready to help you sell your home for the highest possible price ASAP

Copyright 2025 of the Las Vegas REALTORS®. All rights reserved.
Bought with Sasha E. Kosmowski The Collection
"My job is to find and attract mastery-based agents to the office, protect the culture, and make sure everyone is happy! "






