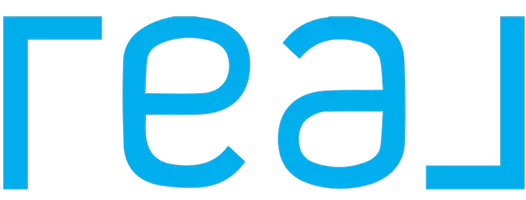$637,000
$630,000
1.1%For more information regarding the value of a property, please contact us for a free consultation.
3 Beds
4 Baths
2,803 SqFt
SOLD DATE : 02/25/2025
Key Details
Sold Price $637,000
Property Type Single Family Home
Sub Type Single Family Residence
Listing Status Sold
Purchase Type For Sale
Square Footage 2,803 sqft
Price per Sqft $227
MLS Listing ID 2650746
Sold Date 02/25/25
Style One Story
Bedrooms 3
Full Baths 3
Half Baths 1
Construction Status Good Condition,Resale,Fixer
HOA Y/N No
Year Built 1978
Annual Tax Amount $3,263
Lot Size 0.510 Acres
Acres 0.51
Property Sub-Type Single Family Residence
Property Description
reviewing offers monday at 4pm. 1/2 acre lot in the area where professional athletes are building. Quiet surroundings, some dirt roads, a Peacock gang roams the area... or just follows me, not sure yet... horses permitted and ride along the roads in the early morning hours AND ALL THIS COUNTRY LIVING ONLY A FEW MILES FROM THE STRIP OFF DEAN MARTIN! It's sooo peaceful here!!! Inside is very nice finishes throughout with 2 separate bathrooms in the Primary Suite that has an entry to the back yard with a huge pool that's grandfathered in. Formal Living Rm and Dining Rm, Great Room, Large Kitchen then 3 very Large Bedrooms!
Could use updating to become modern, but is very lovely as is.
This lot can accommodate a business that needs storage for trucks/materials. RV PARKING NO HOA - Wrought Iron Fences. New HVAC - New Water Heaters - tip top condition!
Location
State NV
County Clark
Zoning Horses Permitted,Single Family
Direction South from W Warm Springs onto Valley View, go about a mile and turn left onto W Moberly Ave. OR come up Dean Martin Drive about 1/2 mile from Blue Diamond, turn left on W Moberly.
Interior
Interior Features Bedroom on Main Level, Ceiling Fan(s), Primary Downstairs
Heating Central, Electric, Multiple Heating Units, Zoned
Cooling Central Air, Electric, 2 Units
Flooring Tile
Fireplaces Number 1
Fireplaces Type Great Room, Wood Burning
Furnishings Furnished Or Unfurnished
Fireplace Yes
Appliance Dryer, Dishwasher, Electric Range, Disposal, Microwave, Refrigerator, Water Softener Owned, Washer
Laundry Electric Dryer Hookup, Laundry Closet, Main Level, Laundry Room
Exterior
Exterior Feature Circular Driveway, Private Yard
Parking Features Attached, Garage, Garage Door Opener, Inside Entrance, Open, Private, RV Gated, RV Access/Parking, RV Paved
Garage Spaces 2.0
Fence Block, Full, Metal, RV Gate, Wrought Iron
Pool In Ground, Private
Utilities Available Above Ground Utilities, Electricity Available, Septic Available
Amenities Available None
Water Access Desc Public
Roof Type Tile
Garage Yes
Private Pool Yes
Building
Lot Description 1/4 to 1 Acre Lot, Desert Landscaping, Landscaped
Faces South
Sewer Septic Tank
Water Public
Construction Status Good Condition,Resale,Fixer
Schools
Elementary Schools Mathis, Beverly Dr., Mathis, Beverly Dr.
Middle Schools Canarelli Lawrence & Heidi
High Schools Desert Oasis
Others
Senior Community No
Tax ID 177-08-302-013
Ownership Single Family Residential
Acceptable Financing Cash, Conventional, FHA
Listing Terms Cash, Conventional, FHA
Financing Conventional
Read Less Info
Want to know what your home might be worth? Contact us for a FREE valuation!

Our team is ready to help you sell your home for the highest possible price ASAP

Copyright 2025 of the Las Vegas REALTORS®. All rights reserved.
Bought with Scott D. Ervin LIFE Realty District
"My job is to find and attract mastery-based agents to the office, protect the culture, and make sure everyone is happy! "






