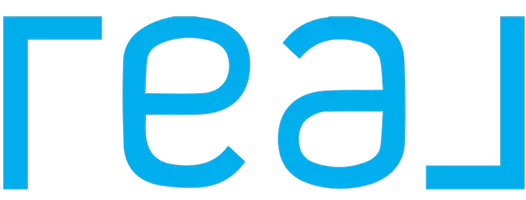$465,000
$465,000
For more information regarding the value of a property, please contact us for a free consultation.
3 Beds
2 Baths
1,666 SqFt
SOLD DATE : 03/07/2025
Key Details
Sold Price $465,000
Property Type Single Family Home
Sub Type Single Family Residence
Listing Status Sold
Purchase Type For Sale
Square Footage 1,666 sqft
Price per Sqft $279
Subdivision Wellington Manor
MLS Listing ID 2656761
Sold Date 03/07/25
Style One Story
Bedrooms 3
Full Baths 2
Construction Status Good Condition,Resale
HOA Y/N No
Year Built 1996
Annual Tax Amount $1,670
Lot Size 7,405 Sqft
Acres 0.17
Property Sub-Type Single Family Residence
Property Description
COMING SOON! Charming Updated Single-Story Home with No HOA! Nestled near the scenic River Mountains, this beautifully updated 3-bedroom, 2-bath home with a versatile den offers the perfect blend of comfort and adventure. Outdoor enthusiasts will love the proximity to hiking, mountain biking, and OHV trails, with the River Mountain Loop Trail and Equestrian Park just across the road. Conveniently located just minutes from I-11 for easy access to shopping, dining, and entertainment.
Inside, the home has been thoughtfully updated with modern finishes, creating a warm and inviting atmosphere. The spacious backyard is a true retreat, featuring established fruit trees, garden beds, a built-in BBQ and pizza oven, a dedicated tortoise habitat, and even a custom-built fort for the kids. Whether you're looking for a move-in-ready home or a backyard built for entertaining, this one has it all!
Don't miss your chance to own this unique gem in Henderson!
Location
State NV
County Clark
Zoning Single Family
Direction From US I-11 South: Take exit 20 toward Horizon Drive/Horizon Dr East onto E Horizon Dr. Turn right onto S Boulder Hwy (NV-582 S). Turn left onto Equestrian Dr. Turn left onto S Magic Way. Turn left onto Galangate Ave. Home is up on your Right.
Rooms
Other Rooms Shed(s)
Interior
Interior Features Bedroom on Main Level, Ceiling Fan(s), Primary Downstairs, Window Treatments
Heating Central, Gas
Cooling Central Air, Electric
Flooring Ceramic Tile, Luxury Vinyl, Luxury VinylPlank
Fireplaces Number 1
Fireplaces Type Gas, Living Room
Furnishings Unfurnished
Fireplace Yes
Window Features Double Pane Windows,Tinted Windows
Appliance Disposal, Gas Range, Microwave
Laundry Gas Dryer Hookup, Main Level, Laundry Room
Exterior
Exterior Feature Built-in Barbecue, Barbecue, Patio, Private Yard, Shed, Sprinkler/Irrigation
Parking Features Attached, Garage, Open, Private
Garage Spaces 2.0
Fence Block, Back Yard
Utilities Available Cable Available, Underground Utilities
Amenities Available None
Water Access Desc Public
Roof Type Tile
Porch Covered, Patio
Garage Yes
Private Pool No
Building
Lot Description Drip Irrigation/Bubblers, Desert Landscaping, Fruit Trees, Garden, Landscaped, Rocks, Synthetic Grass, < 1/4 Acre
Faces South
Sewer Public Sewer
Water Public
Additional Building Shed(s)
Construction Status Good Condition,Resale
Schools
Elementary Schools Dooley, John, Dooley, John
Middle Schools Brown B. Mahlon
High Schools Basic Academy
Others
Senior Community No
Tax ID 179-21-810-058
Acceptable Financing Cash, Conventional, FHA, VA Loan
Listing Terms Cash, Conventional, FHA, VA Loan
Financing Conventional
Read Less Info
Want to know what your home might be worth? Contact us for a FREE valuation!

Our team is ready to help you sell your home for the highest possible price ASAP

Copyright 2025 of the Las Vegas REALTORS®. All rights reserved.
Bought with Kristen J. Davis SOS Realty Group LLC
"My job is to find and attract mastery-based agents to the office, protect the culture, and make sure everyone is happy! "

