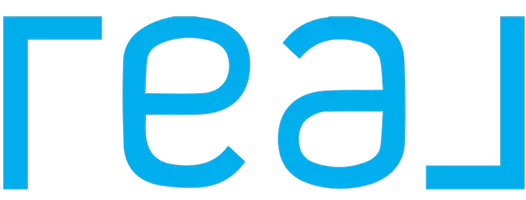$1,190,000
$1,199,000
0.8%For more information regarding the value of a property, please contact us for a free consultation.
4 Beds
4 Baths
4,162 SqFt
SOLD DATE : 03/28/2025
Key Details
Sold Price $1,190,000
Property Type Single Family Home
Sub Type Single Family Residence
Listing Status Sold
Purchase Type For Sale
Square Footage 4,162 sqft
Price per Sqft $285
Subdivision Gramley Estates
MLS Listing ID 2642663
Sold Date 03/28/25
Style One Story
Bedrooms 4
Full Baths 2
Half Baths 2
Construction Status Excellent,Resale
HOA Y/N No
Year Built 2014
Annual Tax Amount $8,781
Lot Size 0.540 Acres
Acres 0.54
Property Sub-Type Single Family Residence
Property Description
RARE FIND! Modern Single-Story Home 4,162 Sq Ft NO HOA offers exceptional amenities on a spacious over 0.5-acre lot. The home features a heated pool & spa, & an oversized air-conditioned 4-car garage w/ ample parking. Well-designed layout includes a large primary suite w/ additional room, walk-in closet, and dual-sink. A guest bedroom w/ a private entrance serves perfectly as a casita. A versatile library/game /office and a equipped home theater, both easily convertible to additional 2 bedrooms. The chef's kitchen, complete w/ an oversized granite island, high-end Bosch and KitchenAid stainless steel appliances, plenty of space for entertaining. A formal dining room, family room, and a large covered patio add to the home's appeal. Includes a state-of-the-art smart home system that controls security, cameras in every room, lighting, thermostats, and a six-zone music system, offering convenience & comfort at your fingertips. Don't miss this the opportunity to own this special home!
Location
State NV
County Clark
Zoning Single Family
Direction N Durango Drive to Hickam to Butler to N Butler.
Interior
Interior Features Bedroom on Main Level, Ceiling Fan(s), Primary Downstairs, Window Treatments
Heating Central, Gas, Multiple Heating Units
Cooling Central Air, Electric, 2 Units
Flooring Carpet, Ceramic Tile
Furnishings Unfurnished
Fireplace No
Window Features Blinds,Double Pane Windows,Insulated Windows
Appliance Dryer, Dishwasher, Gas Cooktop, Disposal, Microwave, Refrigerator, Washer
Laundry Electric Dryer Hookup, Gas Dryer Hookup, Main Level, Laundry Room
Exterior
Exterior Feature Deck, Patio
Parking Features Attached, Garage, Guest, RV Access/Parking, RV Paved
Garage Spaces 4.0
Fence Block, Back Yard
Utilities Available Electricity Available, Septic Available
Amenities Available None
View Y/N No
Water Access Desc Public
View None
Roof Type Tile
Porch Covered, Deck, Patio
Garage Yes
Private Pool Yes
Building
Lot Description 1/4 to 1 Acre Lot, Desert Landscaping, Landscaped
Faces East
Story 1
Sewer Septic Tank
Water Public
Construction Status Excellent,Resale
Schools
Elementary Schools Garehime, Edith, Garehime, Edith
Middle Schools Leavitt Justice Myron E
High Schools Centennial
Others
Senior Community No
Tax ID 138-04-301-042
Security Features Security System Owned,Controlled Access
Acceptable Financing Cash, Conventional, FHA, VA Loan
Listing Terms Cash, Conventional, FHA, VA Loan
Financing Conventional
Read Less Info
Want to know what your home might be worth? Contact us for a FREE valuation!

Our team is ready to help you sell your home for the highest possible price ASAP

Copyright 2025 of the Las Vegas REALTORS®. All rights reserved.
Bought with Julie B. Buchi BHHS Nevada Properties
"My job is to find and attract mastery-based agents to the office, protect the culture, and make sure everyone is happy! "






