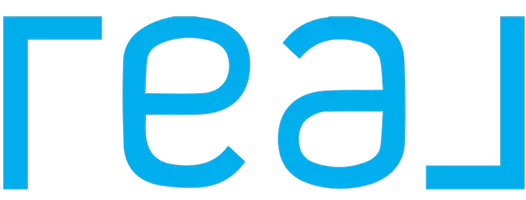$384,000
$384,995
0.3%For more information regarding the value of a property, please contact us for a free consultation.
4 Beds
2 Baths
1,341 SqFt
SOLD DATE : 03/31/2025
Key Details
Sold Price $384,000
Property Type Single Family Home
Sub Type Single Family Residence
Listing Status Sold
Purchase Type For Sale
Square Footage 1,341 sqft
Price per Sqft $286
Subdivision Charleston Heights Tr #20B
MLS Listing ID 2657613
Sold Date 03/31/25
Style One Story
Bedrooms 4
Full Baths 1
Three Quarter Bath 1
Construction Status Excellent,Resale
HOA Y/N No
Year Built 1970
Annual Tax Amount $1,241
Lot Size 6,534 Sqft
Acres 0.15
Property Sub-Type Single Family Residence
Property Description
Fully upgraded Mid-Century Modern 4-bedroom, 2-bathroom single-family home offering modern elegance and comfort! The kitchen boasts quartz countertops, dove shaker cabinets with soft-closing technology, stainless steel appliances, and an island breakfast bar, perfect for entertaining. Freshly painted throughout, the home features 5-inch baseboards, luxury vinyl plank (LVP) flooring, and higher ceilings that create a spacious and airy atmosphere. Cozy up by the fireplace or unwind in our remodeled bathrooms with stunning custom tile showers. Additional upgrades include cabinets, backsplash, and quartz countertops. Outside, enjoy the expansive backyard with RV parking, a spacious side yard, and extra outdoor space. This Mid-Century Modern gem is move-in ready and an absolute must-see!
Location
State NV
County Clark
Zoning Single Family
Direction From 95 take Decatur Blvd., and head South to Alta Dr., make a left and head West to Carpenter Dr. make a left and your new home is on the left.
Interior
Interior Features Bedroom on Main Level, Ceiling Fan(s), Primary Downstairs
Heating Central, Gas
Cooling Central Air, Electric
Flooring Carpet, Luxury Vinyl, Luxury VinylPlank
Fireplaces Number 1
Fireplaces Type Gas, Living Room
Furnishings Unfurnished
Fireplace Yes
Appliance Dishwasher, Disposal, Gas Range
Laundry Gas Dryer Hookup, Main Level
Exterior
Exterior Feature Private Yard
Parking Features Open
Fence Back Yard, Chain Link
Pool In Ground, Private
Utilities Available Underground Utilities
Amenities Available None
Water Access Desc Public
Roof Type Composition,Shingle
Garage No
Private Pool No
Building
Lot Description Desert Landscaping, Landscaped, < 1/4 Acre
Faces North
Sewer Public Sewer
Water Public
Construction Status Excellent,Resale
Schools
Elementary Schools Warren, Rose, Warren, Rose
Middle Schools Garside Frank F.
High Schools Bonanza
Others
Senior Community No
Tax ID 138-35-711-062
Acceptable Financing Cash, Conventional, FHA, VA Loan
Listing Terms Cash, Conventional, FHA, VA Loan
Financing FHA
Read Less Info
Want to know what your home might be worth? Contact us for a FREE valuation!

Our team is ready to help you sell your home for the highest possible price ASAP

Copyright 2025 of the Las Vegas REALTORS®. All rights reserved.
Bought with C'era Oliveira-Norris eXp Realty
"My job is to find and attract mastery-based agents to the office, protect the culture, and make sure everyone is happy! "

