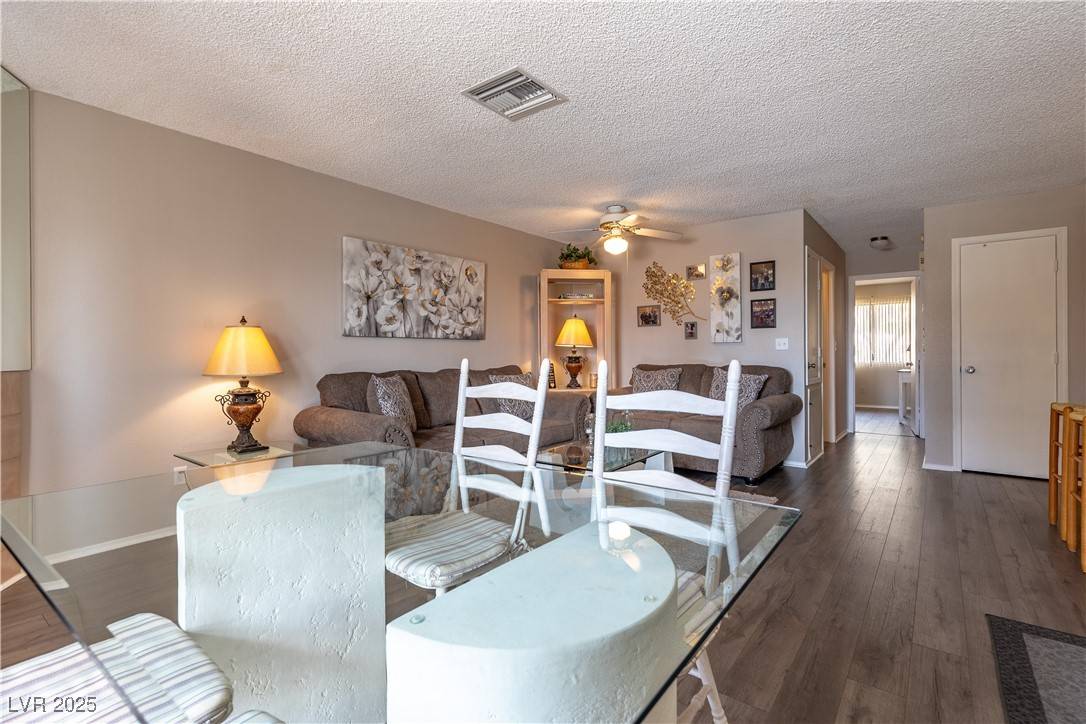$140,000
$159,000
11.9%For more information regarding the value of a property, please contact us for a free consultation.
2 Beds
2 Baths
900 SqFt
SOLD DATE : 07/03/2025
Key Details
Sold Price $140,000
Property Type Condo
Sub Type Condominium
Listing Status Sold
Purchase Type For Sale
Square Footage 900 sqft
Price per Sqft $155
Subdivision Colorado Bay Club-Amd
MLS Listing ID 2666169
Sold Date 07/03/25
Style Two Story
Bedrooms 2
Full Baths 2
Construction Status Good Condition,Resale
HOA Fees $300/mo
HOA Y/N Yes
Year Built 1990
Annual Tax Amount $717
Lot Size 6,751 Sqft
Acres 0.155
Property Sub-Type Condominium
Property Description
Discover this meticulously maintained 2 bedroom, 2 bathroom first-floor condo nestled within the desirable gated community of Colorado Bay Club. This thoughtfully designed residence offers seamless living with luxury vinyl plank flooring throughout, complemented by matching baseboards. The kitchen boasts new stainless steel appliances, ample cabinet space, and a charming garden window, creating a bright and inviting space. Enjoy the convenience of two well-appointed bathrooms, one with a walk-in shower and the other with a bathtub. Residents also benefit from access to the community's large pool, which is perfect for relaxation and recreation.
Location
State NV
County Clark
Community Pool
Zoning Multi-Family
Direction From Needles Hwy turn onto El Mirage Way, then left onto Bay Club DR. Once through the gate turn right and continue straight.
Interior
Interior Features Bedroom on Main Level, Ceiling Fan(s), Primary Downstairs, Window Treatments
Heating Central, Gas
Cooling Central Air, Electric
Flooring Luxury Vinyl Plank
Fireplaces Number 1
Fireplaces Type Family Room, Wood Burning
Furnishings Furnished
Fireplace Yes
Window Features Blinds,Double Pane Windows,Window Treatments
Appliance Dryer, Dishwasher, ENERGY STAR Qualified Appliances, Disposal, Gas Range, Microwave, Refrigerator, Washer
Laundry Gas Dryer Hookup, Laundry Closet
Exterior
Exterior Feature Balcony
Parking Features Assigned, Covered, RV Access/Parking, Guest
Fence None
Pool Community
Community Features Pool
Utilities Available Cable Available
Amenities Available Dog Park, Gated, Pool, Spa/Hot Tub
View Y/N Yes
Water Access Desc Public
View City, Mountain(s)
Roof Type Pitched
Porch Balcony
Garage No
Private Pool No
Building
Lot Description Desert Landscaping, Landscaped, < 1/4 Acre
Faces South
Story 2
Sewer Public Sewer
Water Public
Construction Status Good Condition,Resale
Schools
Elementary Schools Bennett, William G., Bennett, William G.
Middle Schools Laughlin
High Schools Laughlin
Others
HOA Name CDM
HOA Fee Include Association Management,Maintenance Grounds,Recreation Facilities,Trash,Water
Senior Community No
Tax ID 264-21-312-051
Security Features Gated Community
Acceptable Financing Cash, Conventional, FHA, VA Loan
Listing Terms Cash, Conventional, FHA, VA Loan
Financing Cash
Read Less Info
Want to know what your home might be worth? Contact us for a FREE valuation!

Our team is ready to help you sell your home for the highest possible price ASAP

Copyright 2025 of the Las Vegas REALTORS®. All rights reserved.
Bought with Kent J. Divich Renaissance Realty Inc
"My job is to find and attract mastery-based agents to the office, protect the culture, and make sure everyone is happy! "






