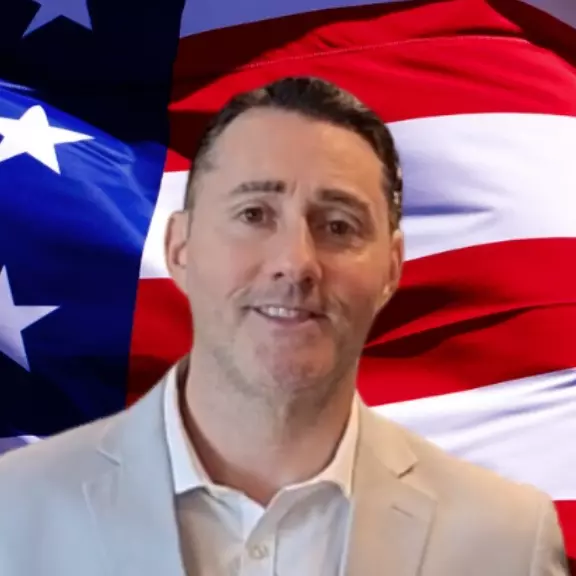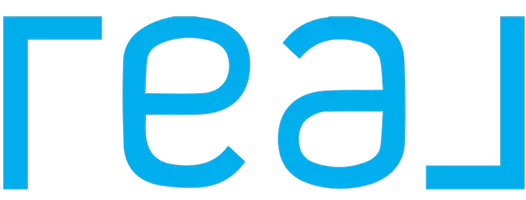$675,000
$675,000
For more information regarding the value of a property, please contact us for a free consultation.
3 Beds
3 Baths
2,517 SqFt
SOLD DATE : 07/25/2025
Key Details
Sold Price $675,000
Property Type Single Family Home
Sub Type Single Family Residence
Listing Status Sold
Purchase Type For Sale
Square Footage 2,517 sqft
Price per Sqft $268
Subdivision The Falls At Lake Las Vegas Pa-9 & Pa-10 Phase 2
MLS Listing ID 2696326
Sold Date 07/25/25
Style Two Story
Bedrooms 3
Full Baths 2
Half Baths 1
Construction Status Good Condition,Resale
HOA Fees $291/mo
HOA Y/N Yes
Year Built 2021
Annual Tax Amount $5,382
Lot Size 5,227 Sqft
Acres 0.12
Property Sub-Type Single Family Residence
Property Description
PAID SOLAR & PRICED WELL BELOW COMPARABLES THAT DO NOT HAVE POOLS & THIS ONE DOES! Welcome to this beautiful 2-story home located in Lake Las Vegas. This meticulously designed property features a spacious and functional floor plan. The primary bedroom is conveniently located on the first floor and includes a luxurious en-suite bathroom with deluxe walk-in shower, dual vanities, and modern finishes. The heart of the home is the kitchen, equipped with stunning quartz countertops, a walk-in pantry, double ovens, and sleek charcoal cabinetry. A designer backsplash and stainless-steel appliances complete the kitchen. The open-concept living areas are enhanced by wood-look tile flooring that runs throughout the first floor and wet areas, adding style and durability. Upstairs, you'll find a large loft area offering endless possibilities. The home also features a den space, ideal for those who work from home or need a quiet retreat.
Location
State NV
County Clark
Zoning Single Family
Direction Lake Mead Pkwy to Lake Las Vegas Entrance. Turn left of LLV Parkway. Take LLV Pkwy to East Galleria Drive. Turn Left to Community Alta Fiore
Interior
Interior Features Ceiling Fan(s), Primary Downstairs, Window Treatments
Heating Central, Gas
Cooling Central Air, Electric
Flooring Carpet, Tile
Furnishings Unfurnished
Fireplace No
Window Features Blinds,Double Pane Windows
Appliance Built-In Gas Oven, Double Oven, Gas Cooktop, Disposal, Microwave
Laundry Gas Dryer Hookup, Main Level
Exterior
Exterior Feature Patio, Sprinkler/Irrigation
Parking Features Attached, Garage, Inside Entrance, Private
Garage Spaces 2.0
Fence Block, Back Yard
Pool In Ground, Private
Utilities Available Underground Utilities
Amenities Available Gated
Water Access Desc Public
Roof Type Tile
Porch Covered, Patio
Garage Yes
Private Pool Yes
Building
Lot Description Drip Irrigation/Bubblers, Desert Landscaping, Landscaped, < 1/4 Acre
Faces North
Story 2
Sewer Public Sewer
Water Public
Construction Status Good Condition,Resale
Schools
Elementary Schools Josh, Stevens, Josh, Stevens
Middle Schools Brown B. Mahlon
High Schools Basic Academy
Others
HOA Name Lakes Las Vegas
HOA Fee Include Association Management
Senior Community No
Tax ID 160-27-123-028
Acceptable Financing Cash, Conventional, FHA, VA Loan
Listing Terms Cash, Conventional, FHA, VA Loan
Financing Cash
Read Less Info
Want to know what your home might be worth? Contact us for a FREE valuation!

Our team is ready to help you sell your home for the highest possible price ASAP

Copyright 2025 of the Las Vegas REALTORS®. All rights reserved.
Bought with Tammy Burns-Miuccio Terra West Management Services
"My job is to find and attract mastery-based agents to the office, protect the culture, and make sure everyone is happy! "






